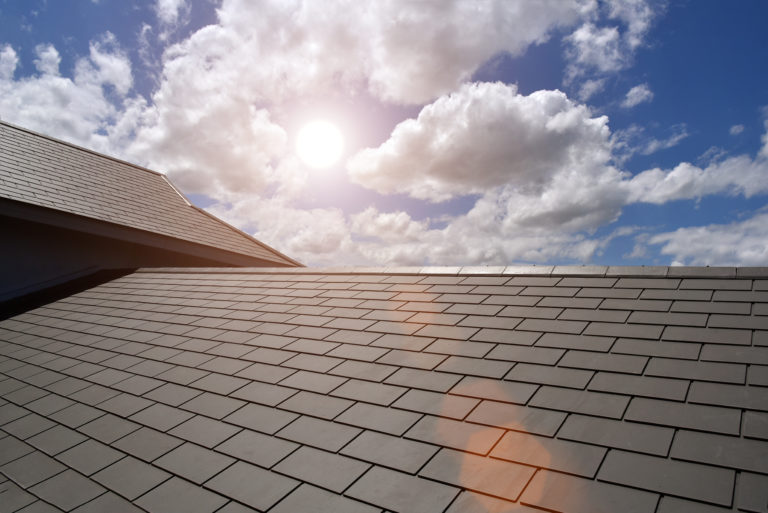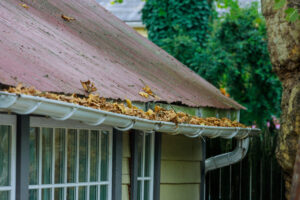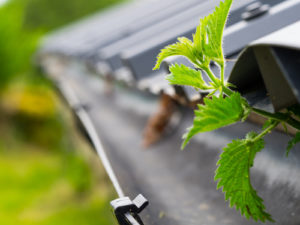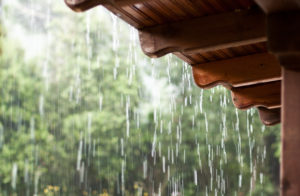A roof does more to define your home than siding, window treatments, or its color. The right roof draws the eye of a viewer to its angles and how it shades the house in the right places while accentuating its other features. It turns a simple residence into one of magnificence.
Plus, it keeps the inside of your home dry and free of birds.
Roofs and Gutters
The roof does something else – it determines your gutter design. There are some designs that require a system on a portion of the roof or all around its area. If the roof features dormers, they may also have gutters and downspouts that flow into the main system.
The right gutter setup for your roof design determines how it operates during storms. A roof design that is appropriate for its structure and water will easily slide off the roof into a system that quickly drains it into the yard or through underground lines. The wrong setup could lead to erosion of the roof and clogs in your gutters and downspouts. In addition, the water might seep into areas right under the roofline called the soffit and fascia.
Gutter Design by Roof Style
For everything to flow together, so to speak, you need to ensure your gutter system matches the design of your roof. To help you out, here is a list of the most common roofs and what gutter configurations they should use.
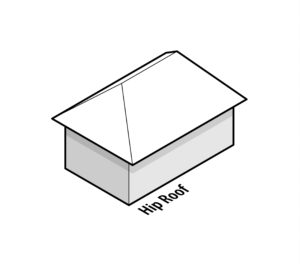 Hip Roof – This style gently slopes downward to the foundation walls. There are no gables or other vertical sides to this design. In addition, all the home’s sides sit under each side of the roof.
Hip Roof – This style gently slopes downward to the foundation walls. There are no gables or other vertical sides to this design. In addition, all the home’s sides sit under each side of the roof.
A hip roof requires gutters all the way around. While the initial investment will be greater, the return will be less problems with water damage. That is, if the gutters are properly maintained.
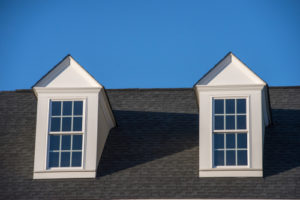 Double Gable Roof – This type is commonly drawn by small children when they think of a house. It has two sloping sides that come together in a ridge. This design creates end walls with an extension shaped like a triangle. A double gable roof features more than one of these configurations.
Double Gable Roof – This type is commonly drawn by small children when they think of a house. It has two sloping sides that come together in a ridge. This design creates end walls with an extension shaped like a triangle. A double gable roof features more than one of these configurations.
This setup normally requires end gutters on two sides of the roof to make a shape like a rectangle. While there are fewer gutters and downspouts to install and maintain, the design causes some drainage issues. Especially during the winter when ice damns might build up in the channels.
Furthermore, with the introduction of dormers, there will be additional gutters to consider. Thus, everything must be put together so water from the dormers doesn’t erode the roof. This might be somewhat difficult if there is a separation between gables.
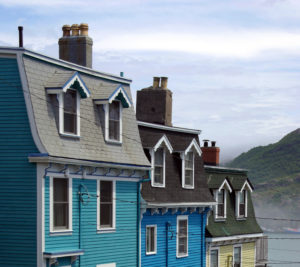 Mansford Roof – Though more common in Europe, there are still plenty of houses with mansford roofs in the Kansas City area and across the U.S. Like a hip roof, there are four sides to this design. However, there are two differences.
Mansford Roof – Though more common in Europe, there are still plenty of houses with mansford roofs in the Kansas City area and across the U.S. Like a hip roof, there are four sides to this design. However, there are two differences.
One, each side becomes steeper at lower angles. Two, they tend to be covered by vertical shingles made of cedar or asphalt. In high winds, these can be easily blown off.
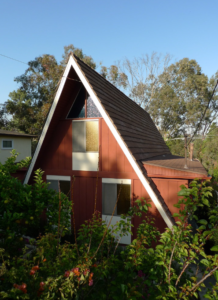 A-Frame Roofs – You may not see many of these in the city, but A-frame homes are common at higher elevations and in forested areas. The roof resembles a giant gable with each side of the triangle starting at the bottom of the foundation. The slopes perform a second duty as the home’s walls.
A-Frame Roofs – You may not see many of these in the city, but A-frame homes are common at higher elevations and in forested areas. The roof resembles a giant gable with each side of the triangle starting at the bottom of the foundation. The slopes perform a second duty as the home’s walls.
Gutter setup on this roof design is simple – one set with downspouts on each side. Actually, you may only need one set of gutters at the top of the roof and downspouts that lead the water away from the home. If you live in an area with below average precipitation gutters may not be needed at all. Consult with your local housing authority for more information.
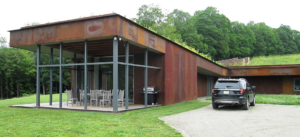 Earth-Contact Roofs – In this style, two to three sides of the home butt up against something like a cement wall or normal foundation. The rest of the home can have any variety of roof design.
Earth-Contact Roofs – In this style, two to three sides of the home butt up against something like a cement wall or normal foundation. The rest of the home can have any variety of roof design.
Gutters are still required for these types of homes. The good news is the earth-contact side gutters are easier to clean because they are at eye-level or below. The bad news is the front gutters are harder to maintain because they could be at least a full story or more above the ground. Hence, the reason a K-Guard Leaf-Free Gutter System would be best for this design.
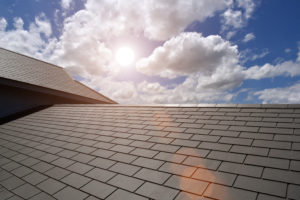 Metal/Stone Coated Steel Roofs – Though these roof styles may seem like a good idea due to their seeming invulnerability and longevity, they’re not the best to use with gutters. Due to the lack of friction to slow water down, the speed and velocity that the water travels makes it difficult for any gutter system to capture the water, especially in heavy storms.
Metal/Stone Coated Steel Roofs – Though these roof styles may seem like a good idea due to their seeming invulnerability and longevity, they’re not the best to use with gutters. Due to the lack of friction to slow water down, the speed and velocity that the water travels makes it difficult for any gutter system to capture the water, especially in heavy storms.
In a geographical region with large annual rain or snow accumulations, this leads to quick wear and tear on channels and downspouts. Therefore, carefully consider this style when building or renovating your home.
No matter the roof style, we will work with you to install our K-Guard Leaf-Free Gutter System. Our team is experienced in fitting all types of homes and roofs in the Kansas City Metro with our maintenance-free gutter system. Contact us for a free estimate to determine the configuration you’ll need and any possible issues you could encounter.

